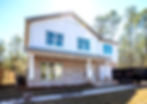_edited_edited.jpg)


.jpg)
Square Footage
Total Leaving Space 2,793 sq.ft.,
Total Covered 2,879 sq. ft.
Rooms
Bedrooms 5,
Office 0
Car
Cars 2,
Garage 579 sq. ft.
Baths
Full bathrooms 2,
Half bathrooms 1
Stories
Stories 1
Ceiling Heights
First Floor 9'
Roof Details
Stick and Truss Framing,
Asphalt Shingles
Foundation Type
Monolithic Slab, Slab
The plan square footage is 2,793 sq.ft., from wich living space on the 1st floor 2,793 sq. ft., entry porch 79 sq. ft., garage 579 sq. ft. and total covered is 2,879 sq. ft.
House plans





2,100 Ft./3 Beds/2 Baths/2 Stories/2 Cars
2,100 Ft./3 Beds/2 Baths/2 Stories/2 Cars
2,100 Ft./3 Beds/2 Baths/2 Stories/2 Cars
2,100 Ft./3 Beds/2 Baths/2 Stories/2 Cars
2,100 Ft./3 Beds/2 Baths/2 Stories/2 Cars
2,793 Ft./5 Beds/2,5 Baths/1 Stories/2 Cars
About us
Our Homes
Remodeling
Custom Homes
Model Homes
Included Features
Contact us
+1 448-238-0015
DESTIN, FL 32439





























_edited.jpg)