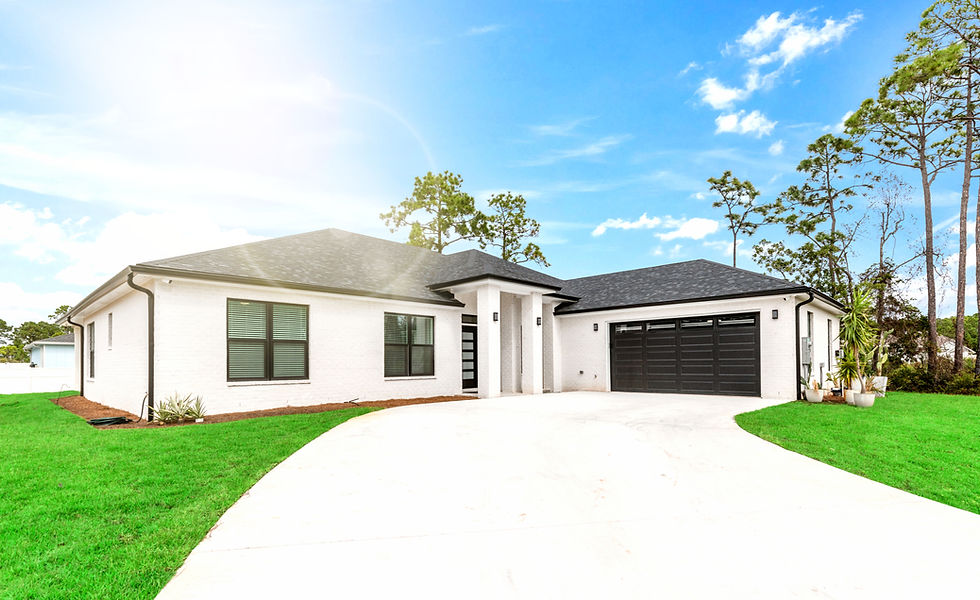_edited.jpg)
_JPG.jpg)
_JPG.jpg)
_JPG.jpg)
Square Footage
Total Leaving Space 2,231 sq.ft.,
Total Covered 2,708 sq. ft.
Rooms
Bedrooms 4,
Office 1
Car
Cars 2,
Garage 306 sq. ft.
Baths
Full bathrooms 3,
Half bathrooms 1
Stories
Stories 2
Ceiling Heights
First Floor 9',
Second Floor 10'
Roof Details
Stick and Truss Framing,
Asphalt Shingles
Foundation Type
Monolithic Slab, Slab
The plan square footage is 2,231 sq.ft., from wich living space on the 1st floor 1,016 sq. ft., living space 2nd floor 1,215 sq. ft., covered porch 171 sq. ft., garage 306 sq. ft. and total covered is 2,708 sq. ft.
House plans





2,100 Ft./3 Beds/2 Baths/2 Stories/2 Cars
2,100 Ft./3 Beds/2 Baths/2 Stories/2 Cars
2,100 Ft./3 Beds/2 Baths/2 Stories/2 Cars
2,100 Ft./3 Beds/2 Baths/2 Stories/2 Cars
2,100 Ft./3 Beds/2 Baths/2 Stories/2 Cars
2,793 Ft./5 Beds/2,5 Baths/1 Stories/2 Cars
About us
Our Homes
Remodeling
Custom Homes
Model Homes
Included Features
Contact us
+1 448-238-0015
DESTIN, FL 32439
















_edited_edited.jpg)